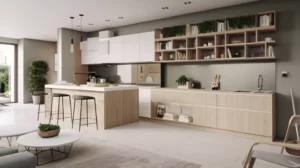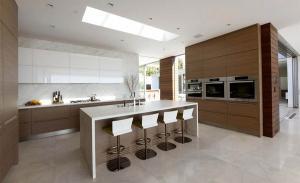New open kitchen systems can be so beautiful that you don’t want to hide them behind tightly closed doors. Open kitchens are becoming popular. With the right planning, you can create the home of your dreams.
Basic considerations for open kitchen planning
As with closed kitchens, space conditions are an important deciding factor when planning an open kitchen. Therefore, the kitchen design should be included in time when planning the house. So you install the necessary water, electricity, and gas in the right place right from the start. You can find more tips on planning a kitchen in our kitchen planning guide.

However, when modernizing, the first important thing is to create an open space environment. In most cases, existing walls can also be retrofitted, so it is also possible to implement an open kitchen in older buildings.
Open plan kitchen – yes or no?
In addition to spatial possibilities, your desires are decisive. Although open kitchens are popular, it does not mean that they are ideal for everyone. This is because an open kitchen means that everyone can see the kitchen cabinets, appliances, and, if necessary, the dishwashing tray. If this makes you lose the privacy of your life, you should avoid open kitchens.
Four tips for open kitchens
- Look for powerful range hoods.
- Invest in quiet kitchen appliances like dishwashers and refrigerators.
- Pay attention to a consistent room concept.
- Plan enough storage space for a tidy kitchen.

On the other hand, there are many advantages to an open kitchen. One of the most important is that an open kitchen promotes communication. Conversations can also continue in the kitchen area during everyday life without having to interrupt work on the stove. Even when children are preparing a meal, parents can keep a close eye on their children playing in the open kitchen. In addition to these advantages, an open kitchen increases the living area, as different activities do not take place in separate rooms. Smooth transitions between cooking, eating, working, reading and watching TV are well suited for smaller rooms.
Floor plan solutions for open kitchens
Five typical floor plans for kitchens are used for open plan kitchens. In addition to the one-line and two-line versions, open-plan kitchens can be arranged in an L-shape, U-shape, or even G-shape. The latter is usually an extension of a right-angle kitchen unit with a counter at the end. In contrast to closed kitchens, open kitchens are open to the living room on at least one side.

It is also important that the stove, refrigerator, and sink are close together to work smoothly in the kitchen. This is often called the “magic triangle” and all other necessary cooking utensils, such as pots, pans, wooden spoons, and knives, should be placed in or around the edge. This arrangement makes it easy to access the tools while cooking.
Kitchen island and counter
A particularly beautiful design element in the open plan kitchen is the freestanding cooking block. It creates a visual and practical room divider between the kitchen and the living area. This can accommodate, for example, a stove or a sink. Any guest who likes to cook will be pleased, especially if you can cook from both sides at the same time. In addition to a cooking island, pure work areas are a smart choice. They do not contain any appliances but can be used as an additional work surface and storage space. Since they do not require installation connections, they are less complicated and therefore cheaper to implement.

If there is not enough space for a freestanding kitchen block, then a solution in the form of a peninsula is a good option. Instead of one side of the kitchen being freestanding in the room, it borders the wall or worktop. This is very suitable for smaller space rooms.

In addition to the kitchen area, the counter is a great addition to an open kitchen. It can be located on an existing kitchen block or freestanding in the room. It is the ideal place to pair with a dining table for a quick meal, use your laptop, or welcome guests with an aperitif before dinner.
Kitchen appliances for open kitchens
Anyone who chooses an open kitchen knows that not only does the kitchen make coffee, but the smell of food enters the living room as well. That’s why it’s so important to have a high-performance range hood, also known as a food and vapor extractor. Depending on the design, they will immediately transport most odors outside or clean them in recirculation mode using an activated carbon filter.

In addition to effectively discharging food odors, range hoods should be quiet. This also applies to dishwashers and refrigerators. Because in an open kitchen, there are no doors to eliminate operational noise. Therefore, when choosing a kitchen appliance, take care to select a silent model. Unless you only leave the dishwasher operating at night when you go to bed.
Pay attention to the connection with the living space
To make the room combination also give the feeling of people, you should pay attention to the coordinated colors, materials, and shapes. Make the kitchen area look not separate, but considered as a functional extension of the living room.

You also have to plan enough storage space so that the open kitchen countertops stays neat. Otherwise, guests who come to your home to set up will have the impression of clutter. The already mentioned counter provides help. Not only can the stove be hidden behind it, but the plates can be stored well too. This way the dining kitchen always looks tidy
Comfortable chairs in the dining area
Armchairs are like traditional dining room chairs in that they allow the user to sit up straight during dinner, but thanks to the armrests and soft upholstery, it will feel more comfortable to the point that you can sit down and socialize for a while after the meal. Since this type of seating furniture is a little wider than a simple chair, it is usually not placed next to the kitchen table, but next to a long table in the dining room. As for the chair covers, leather is not easier to take care of than fabric, as almost all new upholstery fabrics are stain-resistant. Finally, the choice of armchair also depends on personal taste.

At Parlun, you will also find high-quality and stylish restaurant chairs.









